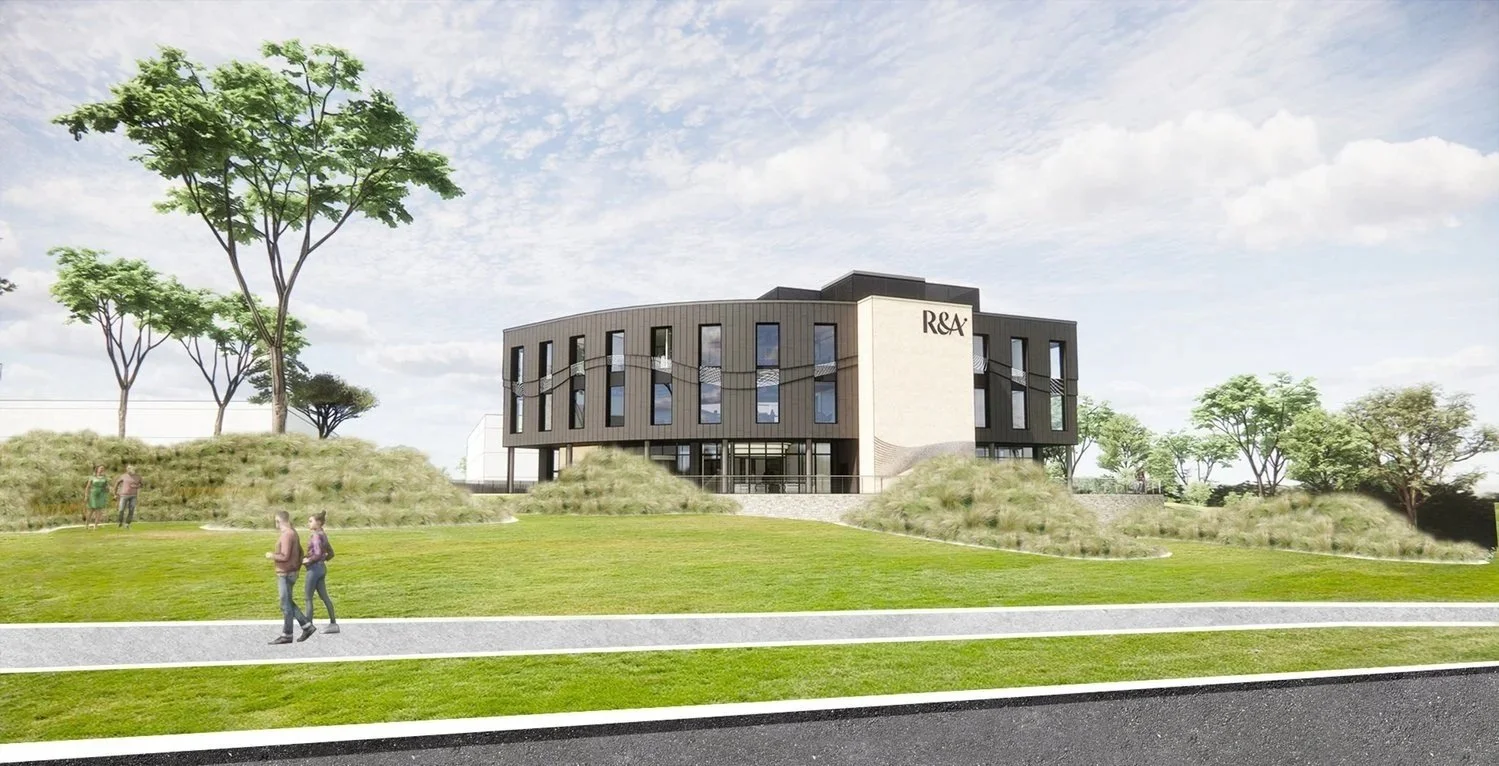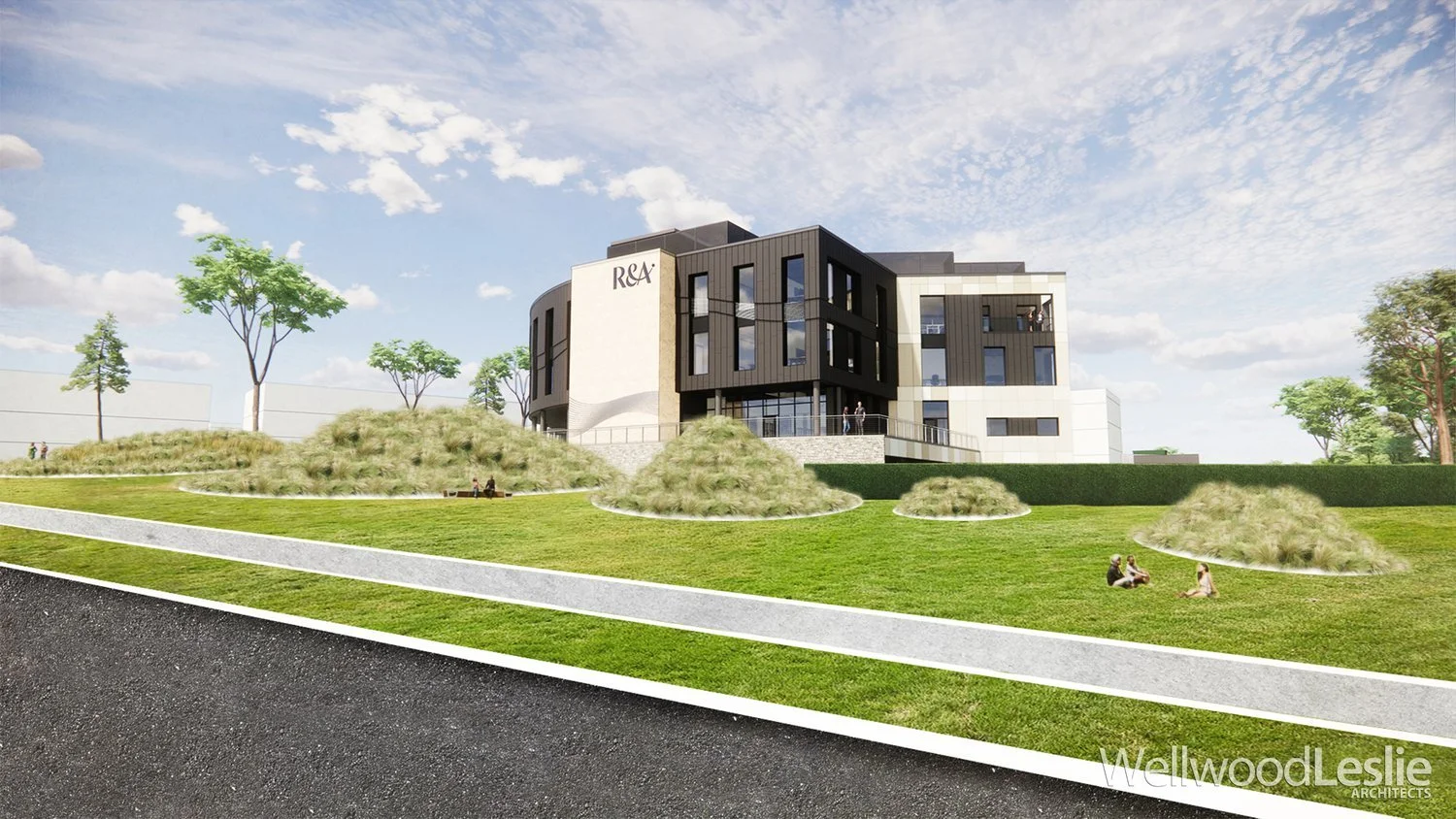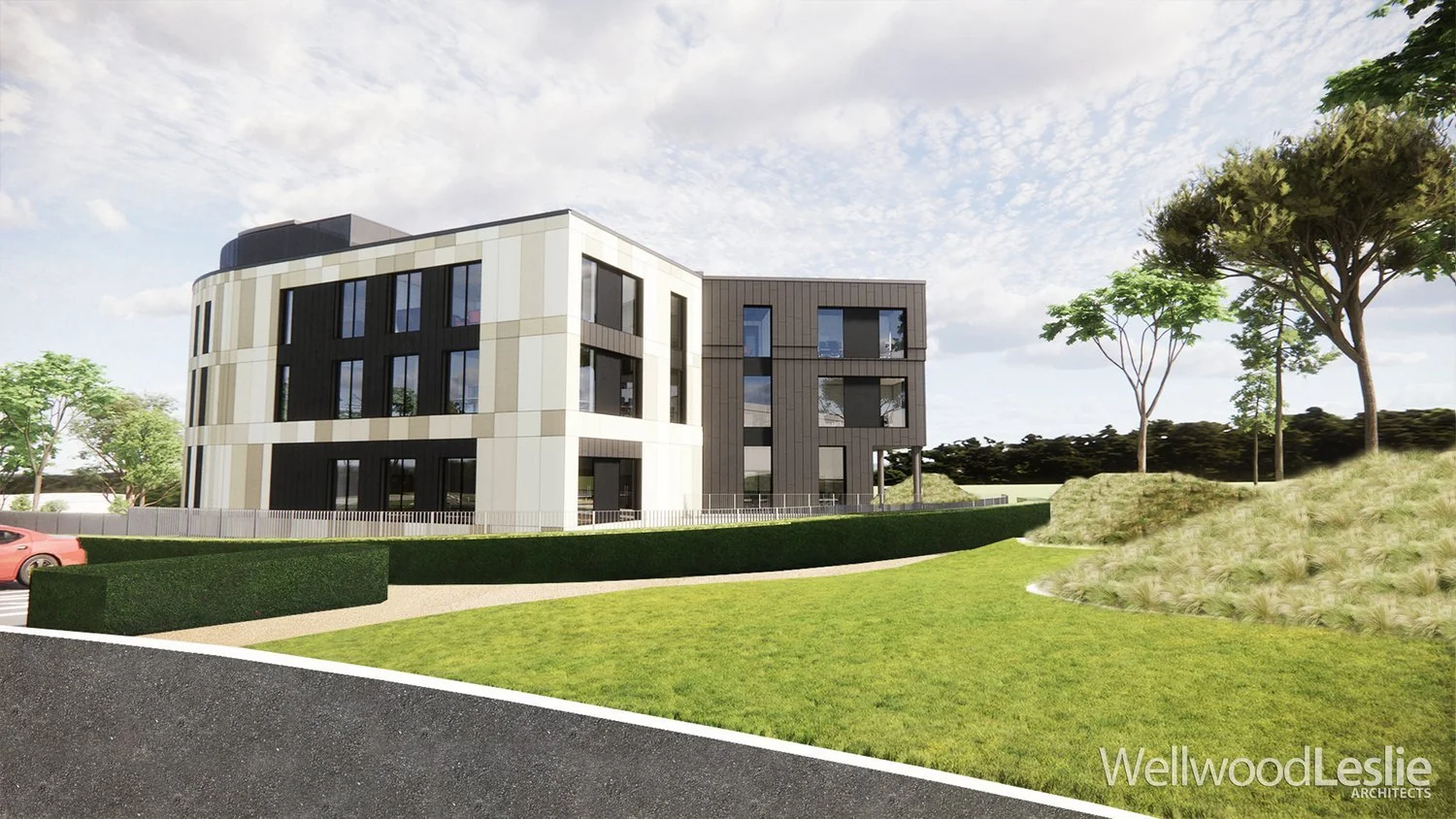
CLIENT: The Royal & AncientLOCATION: St. Andrews, ScotlandThe R&A, St. Andrews
‘Links’ Landscape
OOBE have been appointed to develop the landscape design for the proposed R&A Headquarters located on the St Andrews West (STAW) site, at St Andrews in Fife. With the location in St Andrews (the home of golf), the new development presents an exciting opportunity to provide a landscape setting that showcases the aims and responsibilities of the R&A.
The landscape design described throughout this Design & Access Statement has at its heart the concept of the ‘links landscape’, which is the classic landscape of golf courses in Scotland. It is a landscape characteristic of the St Andrews and Fife coastline.
The R&A development presents an exciting opportunity to put in place some of the principles and processes that characterise Links courses, and use them to enhance the architecture and provide an ecologically rich and biodiverse setting.
The landscape concept is developed from sand dune dynamics, the formation of dunes over time, and their transition in the coastal landscape. The concept takes the natural evolution of the dunes and re-imagines it wrapping around the R&A building, nestling it within a links landscape. The concept taps into the place-specific evolution of golf and the Scottish coastal setting.
The landscape design will reflect the coastal setting of Fife and St Andrews, drawing on the history of the home of golf and the R&A to create a concept of a Links landscape that evolves as it surrounds the building. This approach celebrates the local setting and creates a dynamic and special place for the new R&A headquarters.
The landscape will be predominantly soft, with a focus on native plant species and enhancement of biodiversity to the site. Materials will be chosen with an emphasis on sustainable options wherever possible, including sourcing local materials to minimise the landscape design's carbon footprint. Sustainable drainage will also be integrated to the landscape.
The R&A is due to open in 2026.
Image credit: OOBE





