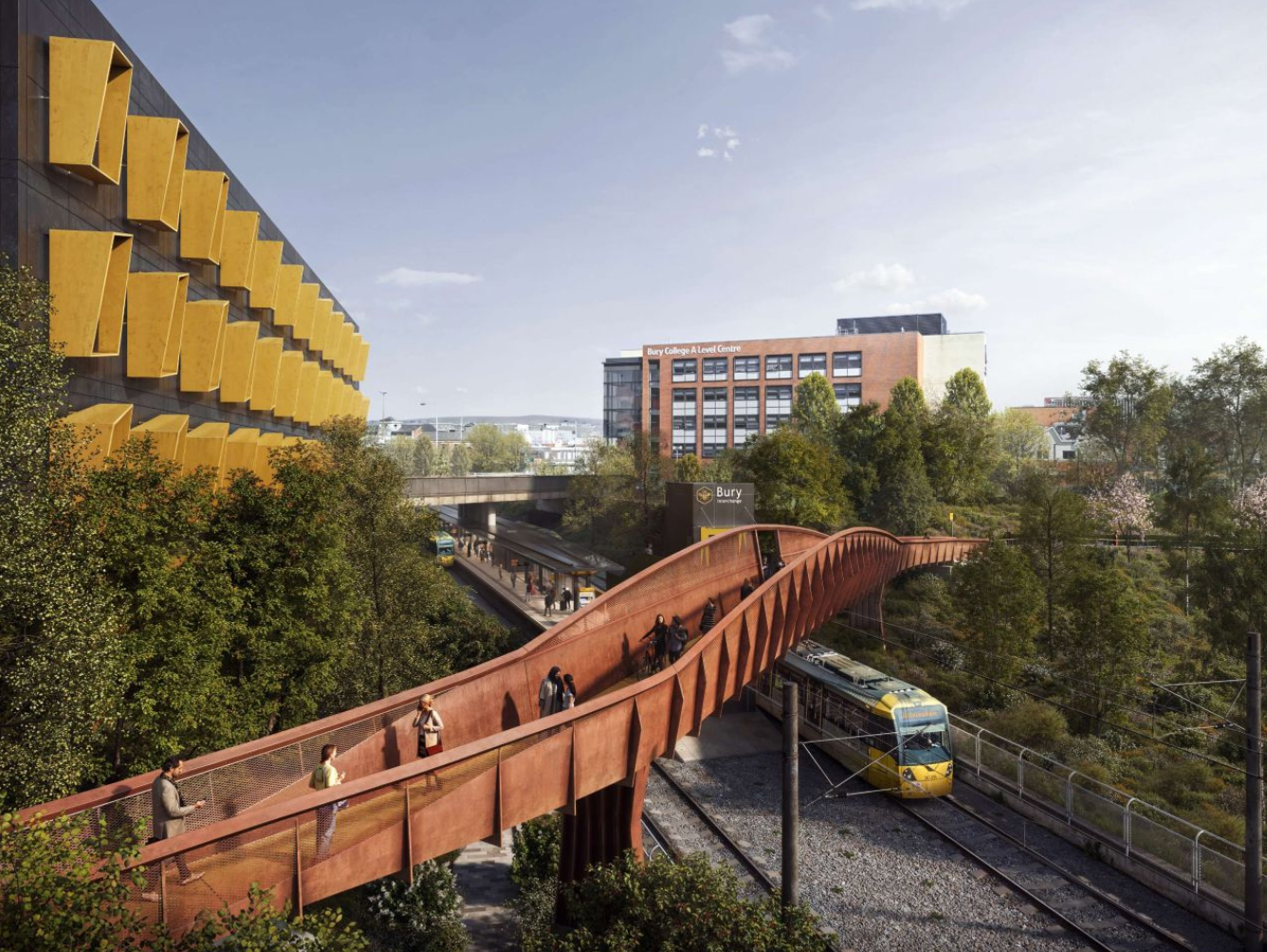
Bury Interchange
Planning approved Summer 2025
BACKGROUND
The current landscape design proposals establish a pedestrian connection between the proposed footbridge and the future residential development at Pyramid Park. In alignment with the layout principles of the proposed residential development, the recommended approach is to enhance and integrate this connection with the planned link between the housing area and Market Street.
THE CONCEPT & DEVELOPMENT
The landscape design strategy centres around two focal areas: Union Square, at the western end of the proposed bridge, and Pyramid Park, at the eastern end. At Union Square, the redesign focuses on creating a welcoming and functional space with seating, clear signage, and wayfinding elements, while preserving or reinstating the historic granite cobbles that line the square.
Biodiversity will be enhanced through an improved planting palette, and existing vegetation will be preserved as much as possible.
The subway area will be filled in, the ground levelled, and benches installed along accessible paths for visitor comfort. Metrolink signage will provide clear connections between Union Square and Pyramid Park.
RESULTS
The landscape design establishes a pedestrian link between the proposed footbridge and Pyramid Park’s future residential area. A sloped path with a midway platform and potential Market Street connection enhances accessibility, while stepped access aligns with key pedestrian routes to ensure seamless connectivity.
Visual credit: Pillar
CLIENT: Willmott DixonLOCATION: Manchester
